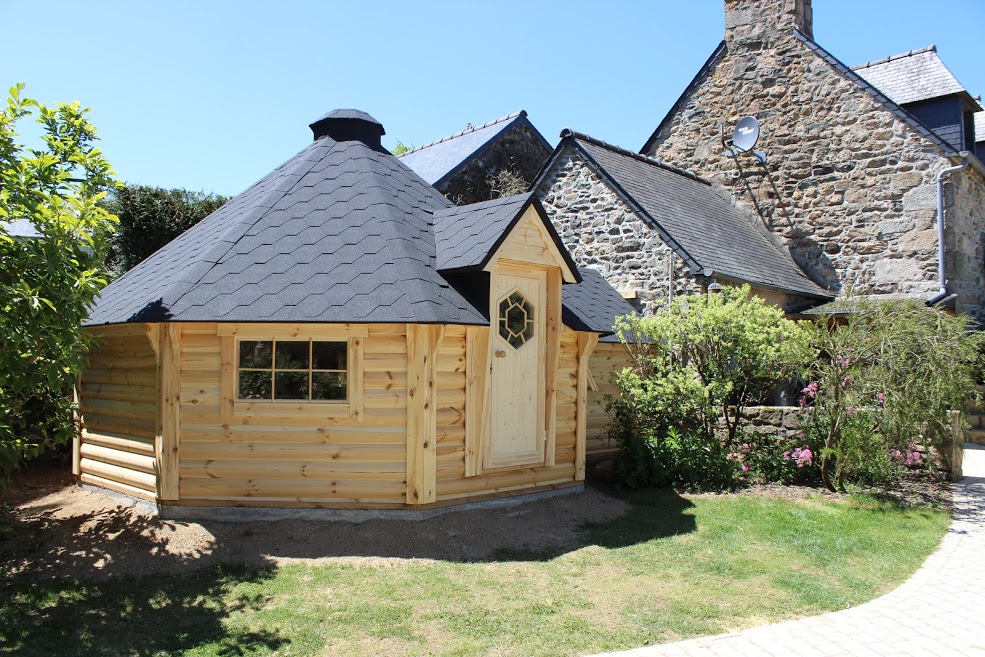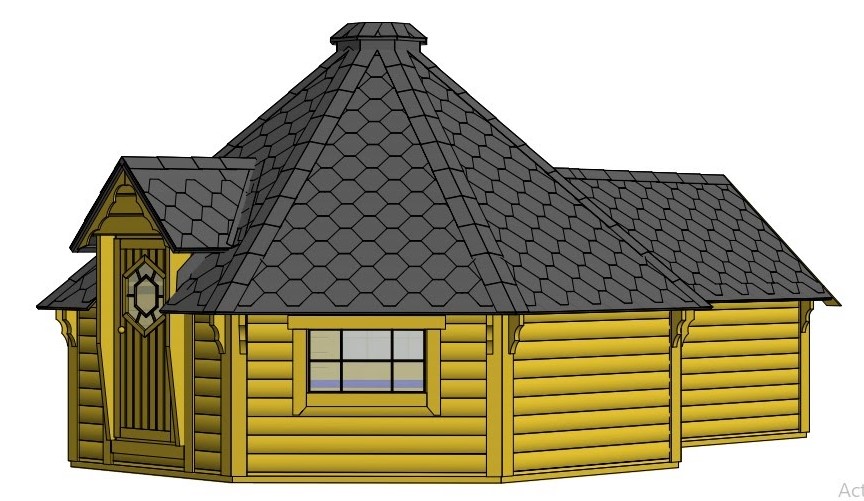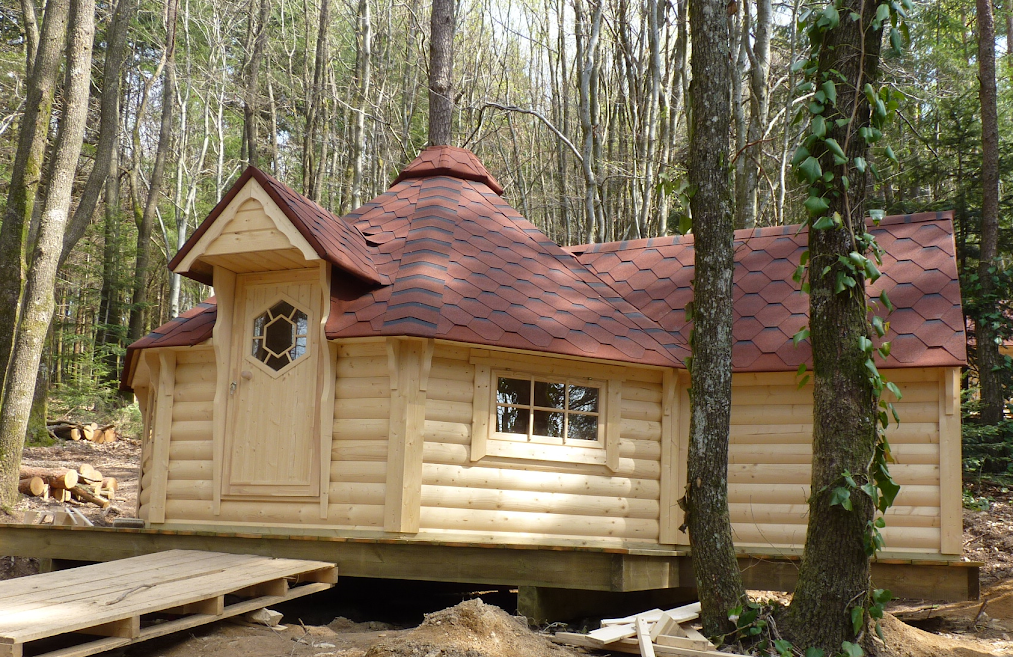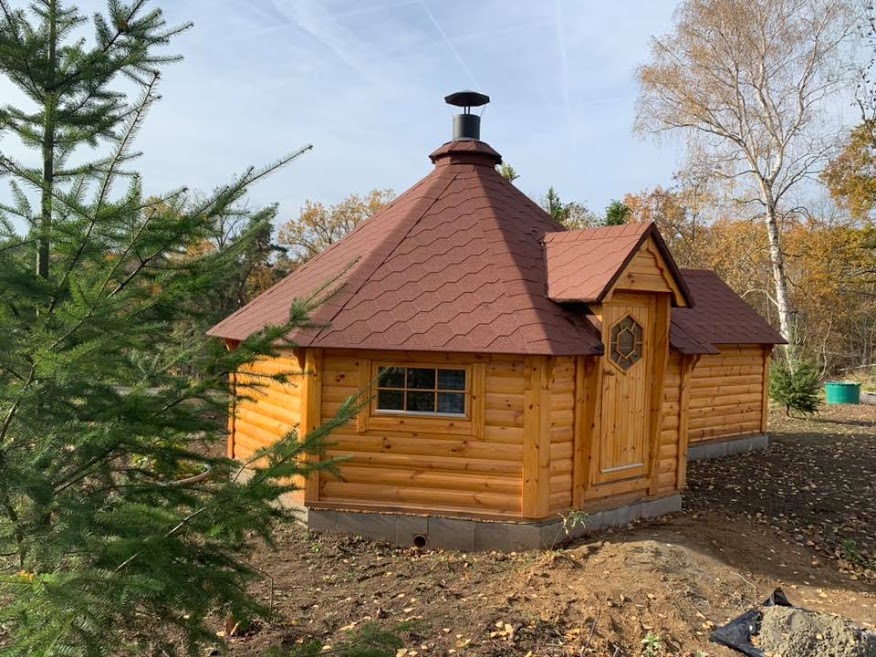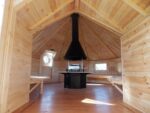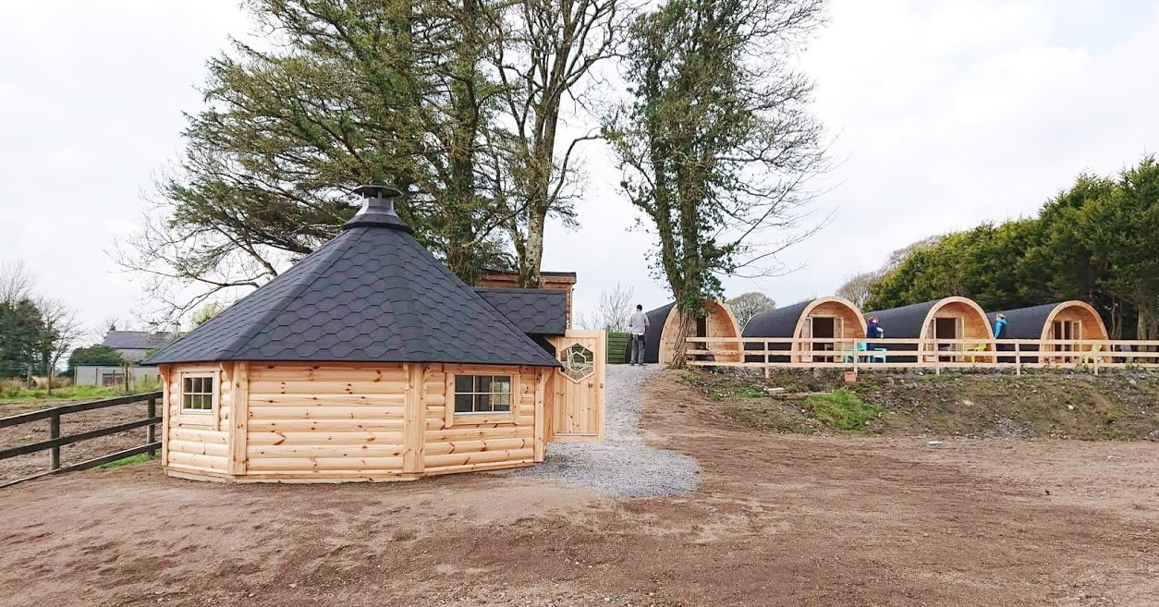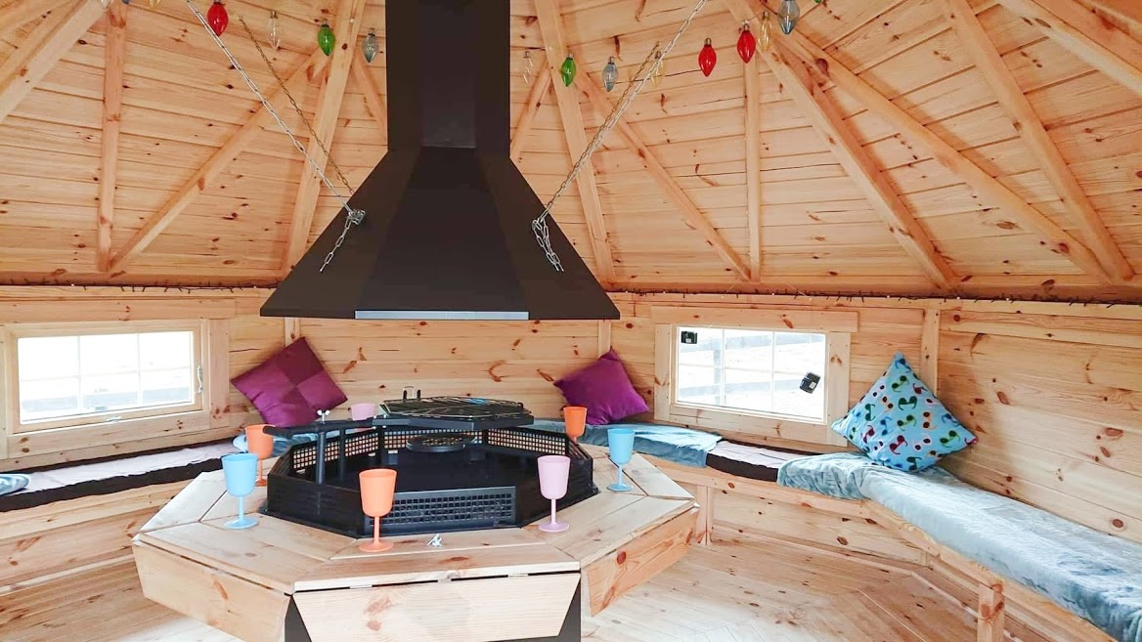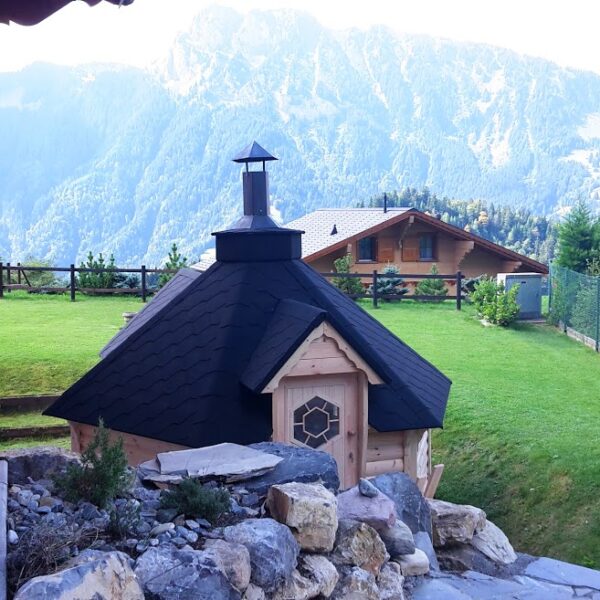STANDARD SET
– Floor panels
– Straight walls
–Roof covered with bitumen shingles
–Extendable standard chimney
–5 Double glazed windows (3 opening)
–Central standard BBQ
–Table fitted around the BBQ Benches
–Cushions for the benches
–6 benches (2 extendable for sleeping)
–Door with the double glazed hexagon window, wooden handle and the lock
SPECIFICATION

Inside area: 16,5 m² cabin + 3,57 m² extension

Height: 3550 mm

Wall thickness: 45 mm

Floor thickness: 18 mm

Roof: Bitumen shingles

Windows: 880 x 510 mm
Specification Details
– Inside area: 16,5 m² cabin + 3,57 m² extension
– Size: 15-25 people
– Height: 3550 mm
– Wall height: 1200mm
– Timber: Pinewood
– Wall thickness: 45 mm
– Floor thickness: 18 mm
– Roof thickness and finishing: 18 mm
– Finnish bitumen shingles
– Window size: 880 x 510 mm
– Door size: 780 x 1500 mm


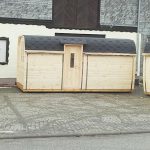 Camping Buses
Camping Buses Camping Pods
Camping Pods

 Grill Cabins
Grill Cabins Grill Sets
Grill Sets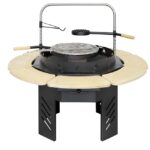 Large Flame BBQ
Large Flame BBQ Professional Grill Set
Professional Grill Set 8 Corner set
8 Corner set Standard 6 & 8 corners grills
Standard 6 & 8 corners grills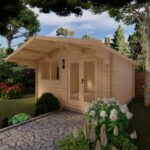

 Pavilion 9.2
Pavilion 9.2 Pavilion 9,2m² with 2,5m Extension
Pavilion 9,2m² with 2,5m Extension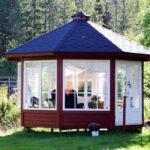 Pavilion 10
Pavilion 10 Pavilion 14.9
Pavilion 14.9 Pavilion 16.5
Pavilion 16.5 Double pavilion 16.5 + 16.5
Double pavilion 16.5 + 16.5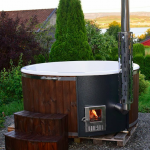
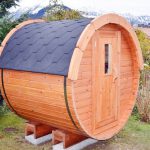
 Sauna Pods
Sauna Pods

